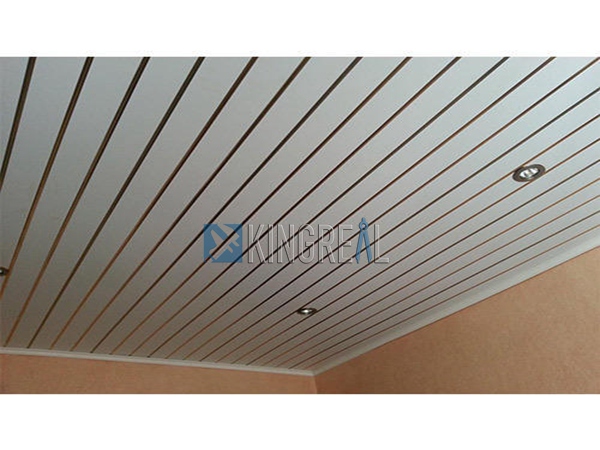How to inspect the suspend metal ceiling?
Detailed explanation of the inspect method of the ceiling
Concrete base without suspended ceiling
1. Carry out construction according to the operation sequence requirements.
2. The base layer is clean, and the base ash is firmly combined, and there is no empty drum.
3. The surface is smooth, no traces of iron trowel can be seen, and no blistering, peeling and cracks.
4. If the surface is painted with latex paint, the quality requirements can be checked with reference to the quality inspection requirements for emulsion paints on walls and cylinders.
The wooden texture ceiling
1. According to the operation sequence construction.
2. The wooden texture profile has no knots, and the length of the wooden texture profile should be firmly connected, and the suspension rod should be firmly connected with the wooden profile and floor.
3. The keels should be painted with fire-resistant and anti-corrosion coatings.
4. The ceiling keel is considered to sag in the future, so after installation, the center should be arched by 1/200 of the short side.
5. The keel should be added to the position of lampshade, curtain box, etc., and the ceiling fan should not bear the force on the dragon frame.
6. The cover panel should be flat, without warping, peeling, gumming, etc. If there is parquet, the pattern should be designed according to the regulations.
Slats, steel mesh plastering ceiling
1. The requirements of the wooden keel grid are the same as those of the wooden ceiling.
2. The slat joints must be staggered, the board surface should not be too bright, and the slats and steel mesh are nailed.
3. The lime paste must be fully matured, and it is not allowed to contain fixed particles of lime, so as to avoid bubbling after plastering.
4. The slats are dry and easy to absorb water and swell. After water absorption, the plaster is dry and easy to crack. Therefore, after the bottom ash is dry, it should be sprayed with water to wet it, and then the leveling layer can be combined with each other.
Light steel frame ceiling

1. The selected light steel frame ceiling should meet the design requirements and ensure the quality. Such as KINGREAL light steel frame ceiling, which is produced by high quality light steel frame ceiling making machine.
2. All square parts and profile in the ceiling should be galvanized parts.
3. The channel, boom, and connecting parts should be in the correct position, the material should be flat, straight, and the connection should be firm without loosening.
4. Where there are suspended load-bearing parts, a horizontal secondary keel must be added.
5. The distance between the boom and the end of the main keel shall not exceed 300mm.
6. The quality tolerance standard can refer to the wooden ceiling.
5. How to check the decoration quality of aluminum alloy keel ceiling can also refer to light steel keel ceiling.














