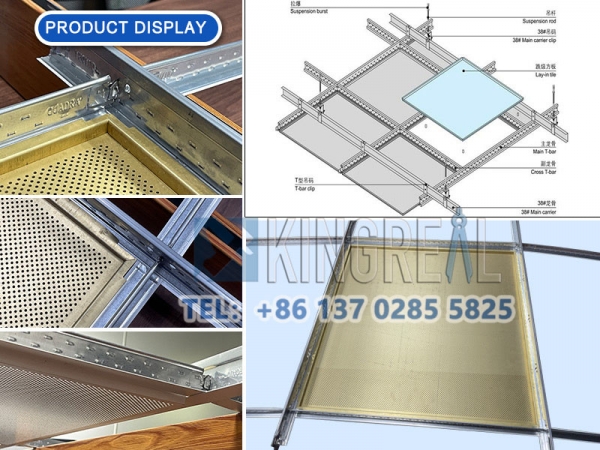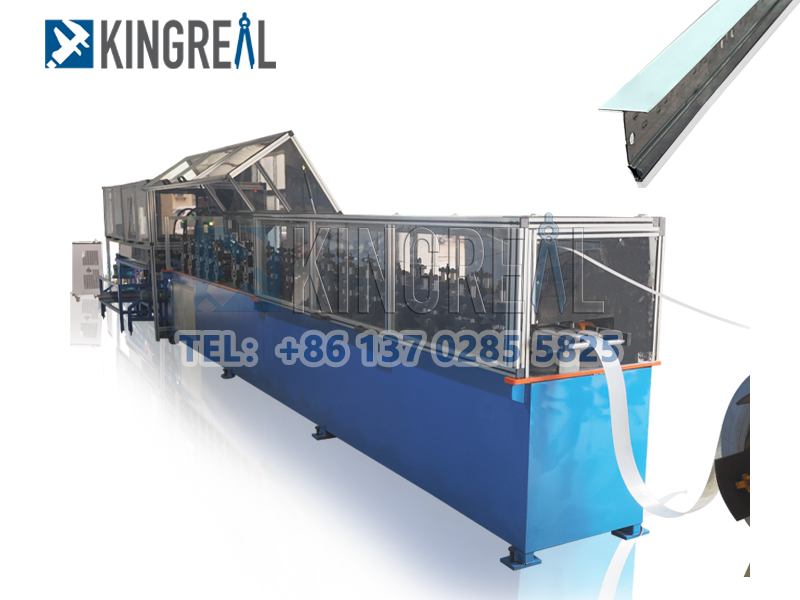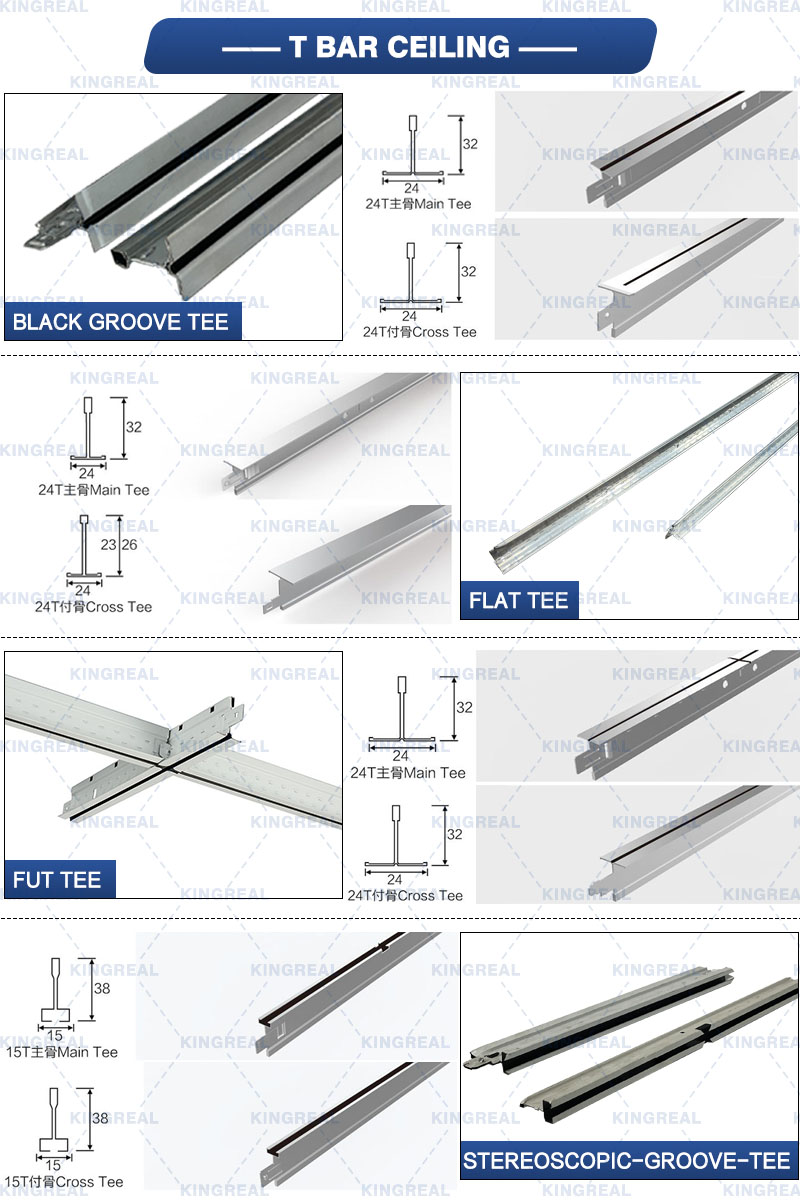What is a ceiling T grid?
Time:2024-06-14
Views:362
Ceiling T grid is a metal material shaped like the letter "T", usually made of galvanized steel sheet or galvanized steel strip. In construction projects, ceiling T grid is used to build the frame structure of light partition walls and suspended metal ceilings. It is a key component of the entire building system and undertakes the functions of support and load-bearing.
The impact of ceiling t grid specifications and dimensions on building quality
1.Load-bearing capacity: The specifications and dimensions of the t bar grid have a direct impact on its load-bearing capacity. Higher height and width usually mean better load-bearing capacity, which can improve the strength and stability of the entire building structure. When designing and selecting, the specifications and dimensions of the t bar grid should be considered according to actual needs.
2.Flexibility: The size of the steel tee bar also affects its flexural resistance. Wider flanges and thicker steel plates can provide better bending resistance and reduce deformation and deflection caused by loads. In situations where greater deflection bearing capacity is required, appropriate steel tee bar sizes should be selected.
3.Installation convenience: The size of the tee grid will also affect its installation convenience. Smaller sizes can provide lighter materials, which are easier to carry and install. This is especially important for large building structures. When choosing the size of the t bar grid, the convenience of construction should be comprehensively considered according to the actual situation.


The parameters of ceiling t grid include the following aspects
1.Size parameters: ceiling t grids are usually made of hot-dip galvanized steel plates. Common sizes include 3824mm, 3224mm, etc. Its length is generally a standard 3600mm, and can also be customized as needed.
2. Thickness parameters: The thickness of drop ceiling t bars generally ranges from 0.3mm to 0.6mm. The load-bearing capacity and stability of keels of different thicknesses will also be different.
3. Installation parameters: The installation parameters of drop ceiling t bars include horizontal spacing and vertical spacing.
Generally, the horizontal spacing is 1200mm, and the vertical spacing is determined according to the size and weight of the ceiling panels.
4.Load-bearing parameters: The load-bearing capacity of t bar ceiling grid is an important parameter to be considered during design. Generally, the load-bearing capacity of t bar ceiling grid can meet the requirements of ceiling panels.

Ceiling t grid has the following characteristics
Structural stability: The cross-section of the t bar grid is "T"-shaped, which gives it good stability and strength when bearing loads.
Easy installation: t bar grid usually adopt a plug-in design, which is easy to install and disassemble. This is very convenient for ceiling construction.
Wide range of application: ceiling t bars are suitable for various ceiling materials, such as gypsum board, mineral wool board, calcium silicate board, etc.
Flexibility: t bar ceiling grid can be cut and adjusted as needed to adapt to rooms of different sizes and shapes.
Aesthetics: the design of the ceiling t grid makes it difficult to be seen under the ceiling, thereby improving the aesthetics of the overall decoration.
















