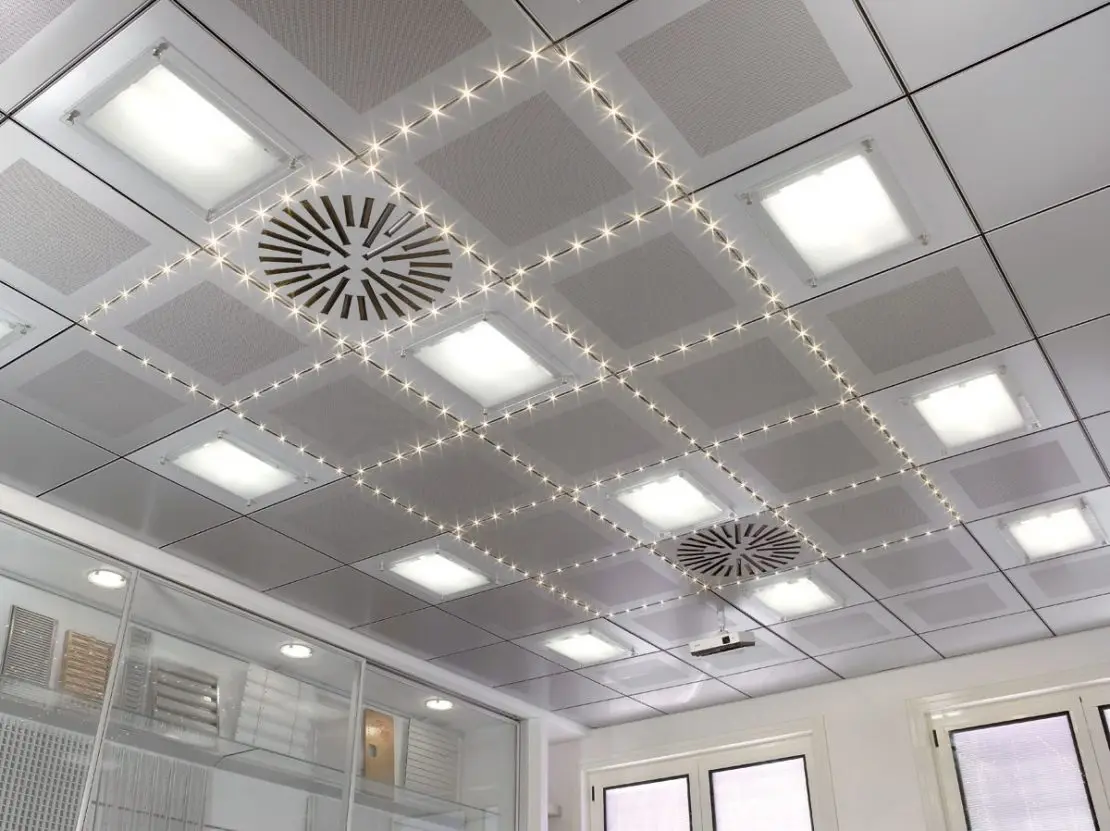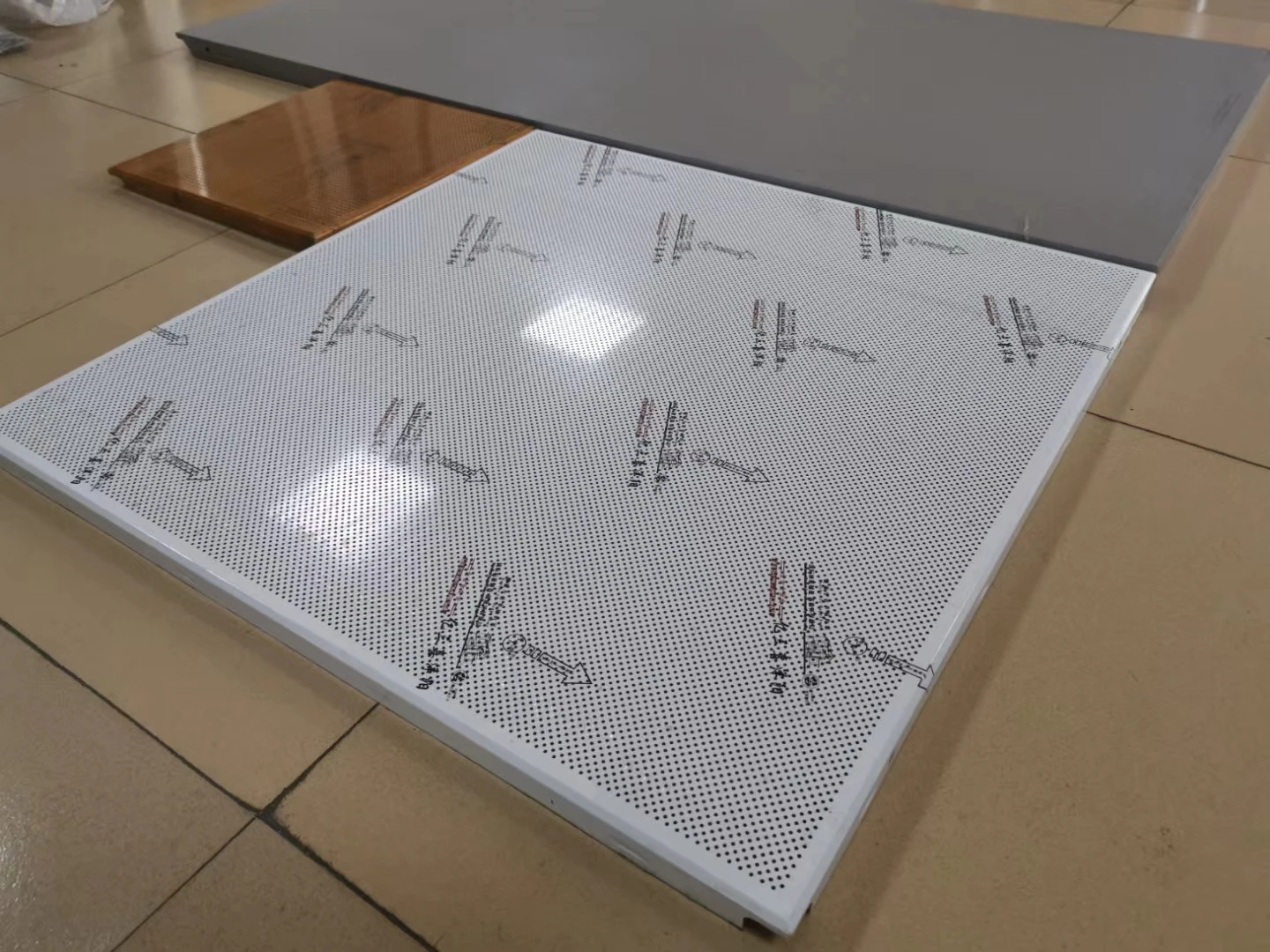Installation Guide for Aluminum Ceiling Tiles System
Time:2021-02-10
Views:2784


1. lash line
First, according to the elevation level of the floor, use the vertical vector of the ruler to reach the ceiling design elevation, bounce the keel position line on the top plate, and bounce the ceiling elevation level on the wall.
2. Install the main keel boom
After the elevation level line and the position line of the keel are bombed on the ceiling, the elevation below the boom can be determined, and then according to the position of the keel and the spacing of the suspension, the boltless wire end of the boom is fixed under the floor with expansion bolts. The boom is normal It uses 6m steel bars.
3. Install the main keel
After completing the first two tasks, assemble and match the nuts of the boom, install the hanger on the main keel in advance, and then insert the hanger into the corresponding main keel of the assembled hanger according to the position of the dividing line The bolts of the suspension rods, and then the nuts, connect the main keel, and then install the connectors; then adjust the elevation and straightness; install the hole to attach the main keel, set and connect the clamp.
4. Install the secondary keel
According to the secondary keel bin line that has been played, the triangular hanging pendant of the secondary keel is made of wooden keel, and the spacing of the secondary keels is generally 600mm; according to the designated main keel spacing, the secondary keel is suspended through the triangular pendant On the main keel; if the length of the secondary keel needs to be extended by more than one, you can use the secondary keel connector to connect and straighten and fix the secondary keel while hanging.
5. Mounting side aluminum bars
The general specifications of side aluminum strips are: 25mm*25mm, and the elevation of the suspended ceiling requires cement nails to fix the side aluminum strips around the wall.
6. Install the aluminum gusset
When installing the ceiling aluminum gusset, you should press lightly in the order of the flanging, and push both sides of the square plate completely into the secondary keel, and be sure not to forcefully load and unload it, and then straighten the edge of the aluminum strip. Card fixed side aluminum plate.
7. Install lamps and vents
Generally, the floor plan is designed before the ceiling installation, so the last thing is to arrange the lamps and vents according to the ceiling floor plan; while installing the aluminum gusset, make holes according to the size of the lamps and vents, and install the lamps And ventilation.














