
What is an open cell ceiling?
2024-11-01 11:31
Open cell ceiling tiles are produced by an open cell ceiling roll forming machine through processes such as uncoiling, leveling, punching, rolling, and shearing of metal raw materials.
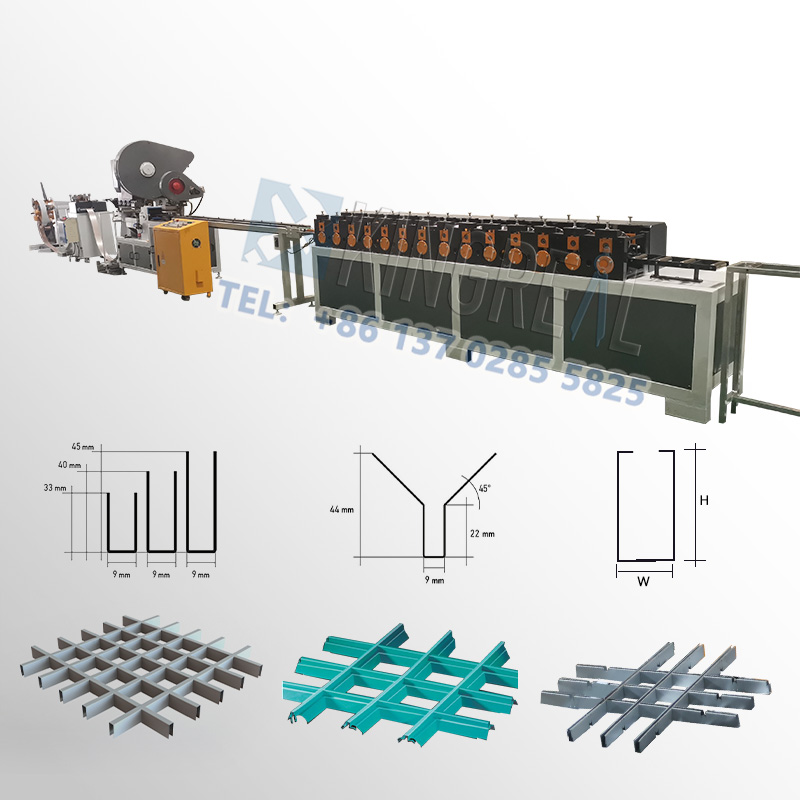
In recent years, open cell ceilings have emerged as one of the popular ceiling materials. With their clean, straight lines and clear layering, they reflect a minimalist and modern style. They are easy to install and disassemble, making them a favored product in the decorative market.
This article will help you know more about open cell ceilings.
Video About Open Cell Ceiling Machine
Characteristics of Open Cell Ceilings
Aluminum open cell suspended ceilings through the specific shape of the unit body and the combination of the unit body, so that the interior roof of the building is covered and transparent, the grid vertical, horizontal and oblique line, and unified consideration with the lighting arrangement, increase the overall artistic effect of the decorative surface, it has the following characteristics:

Open Space Design
Facilitates the layout and arrangement of ventilation and fire sprinklers without affecting the overall visual effect.

High-Quality Aluminum Alloy
Can be paired with exposed frame systems for decoration.

Consistent Color
Uniform color that does not change for up to 10 years when used indoors.

Easy Installation and Maintenance
Simple and convenient to install and disassemble, with secure connections. Each cell can be reassembled repeatedly, which makes maintenance easy.
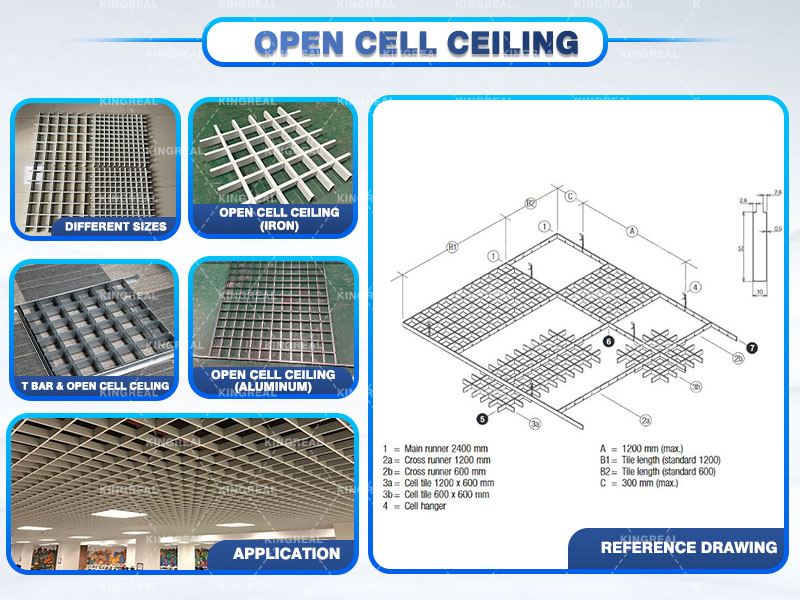

Versatile Lighting Compatibility
Can be combined with various types of lighting, such as downlights and fluorescent lights, and can be assembled according to actual needs for optimal results.

Consistent Height and Neat Appearance
The aligned and clear lines give a tidy and spacious look, avoiding a dull and rigid appearance.
Construction Process
(1) Site Layout
According to the ceiling plan, mark the longitudinal and transverse layout lines of the component materials, the outline lines of complex areas, and the ceiling height lines. Also, determine and mark the suspension points for the ceiling.
(2) Securing the Ceiling
Fix the ceiling connections using metal expansion bolts or nails as per design requirements, or directly secure with steel rods, galvanized wire, and flat iron hangers.
(3) Assembly and Installation of Open Cell False Ceilings
Assemble the open cell suspended ceilings locally, combining single units and elements to form rhythmic patterns for the ceiling. Assemble on the ground if possible before suspending according to design requirements. Ensure secure connections between components using nails, adhesives, tenons, and reinforcement with metal pieces.
(4) Hanging the Open Cell Ceilings
Level and secure the open cell false ceilings. After positioning the aluminum open cell ceilings, tighten the suspension rods for the protruding parts and loosen them for the recessed parts. Reinforce the open cell ceilings accordingly. For grids with tight layouts and large spans, the central part of the ceiling should have a slight arch.
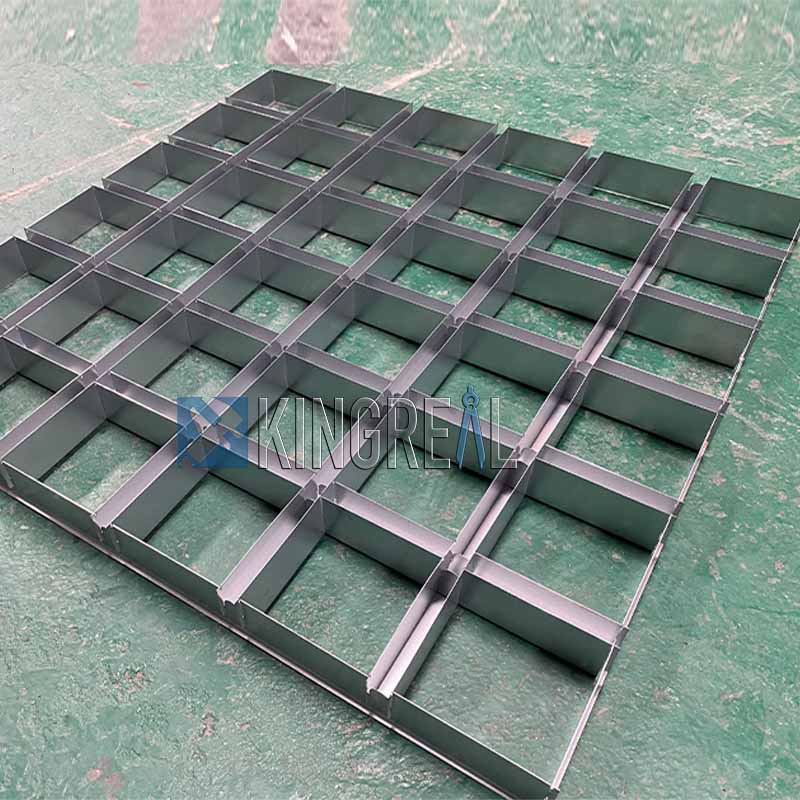
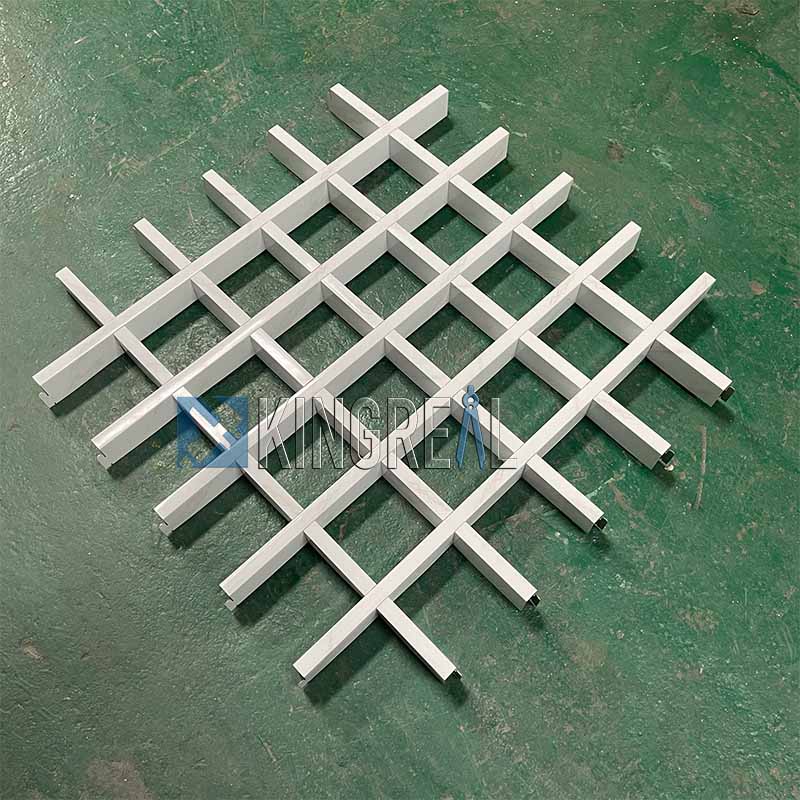
Considerations

Types of Aluminum Open Cell Ceilings
Aluminum open cell ceilings can be divided into grooved and flat types. Given the large surface areas, ensure proper alignment between the metal grid and mineral wool board, and between the ceiling and walls or columns. Use relevant axes to mark wall and column surfaces and align plastering accordingly to ensure walls are parallel to the axes and adjacent surfaces are perpendicular.

Arching and Height
The arch height can be around 1/200 of the column spacing (e.g., 8 meters).

Inspection Holes
Since various pipes in the grid ceiling have adjustment valves, leave inspection holes at corresponding locations. Ensure that fire sprinkler heads do not overlap with grid bars and are aligned in both directions. Create large bends greater than 90° at the top of the sprinkler riser to fine-tune the sprinkler head position.

Equipment Inspection Holes
For pipes with adjustment valves, leave inspection holes at corresponding positions. Since these holes may not align vertically and horizontally, first cut out the holes, then add angle aluminum around the holes (painted the same color as the grid). Finally, adjust and place the cut grid bars on the angle aluminum.

Node Treatment between Ceiling and Walls/Columns
Use L20mm*20mm angle aluminum for connections with square columns to match with the mineral wool board ceiling framework. For circular columns, use φ35 stainless steel pipe rings for edge sealing.
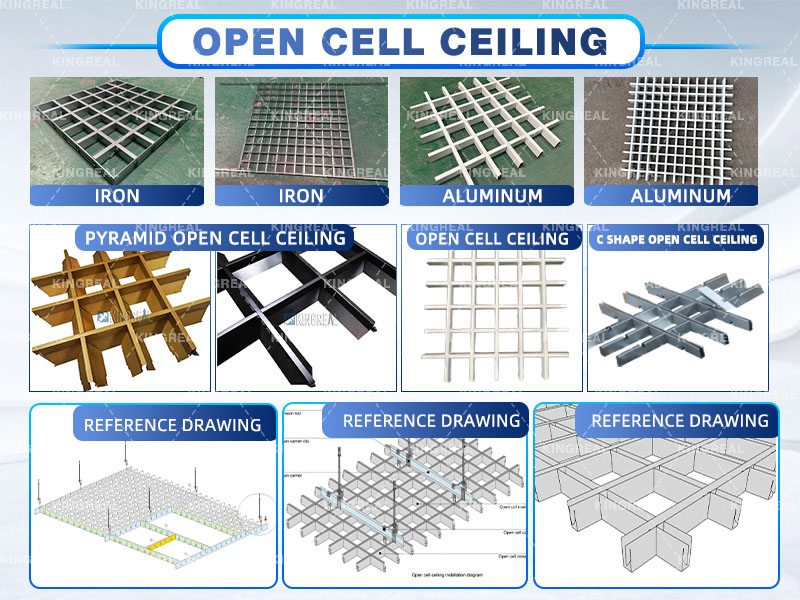
KINGREAL CEILING MACHINERY is a professional manufacturer with more than 20 years of experience in the metal ceiling manufacturing industry. If you are interested in other topics, please continue to follow KINGREAL CEILING MACHINERY!
Get the latest price? We'll respond as soon as possible(within 12 hours)











